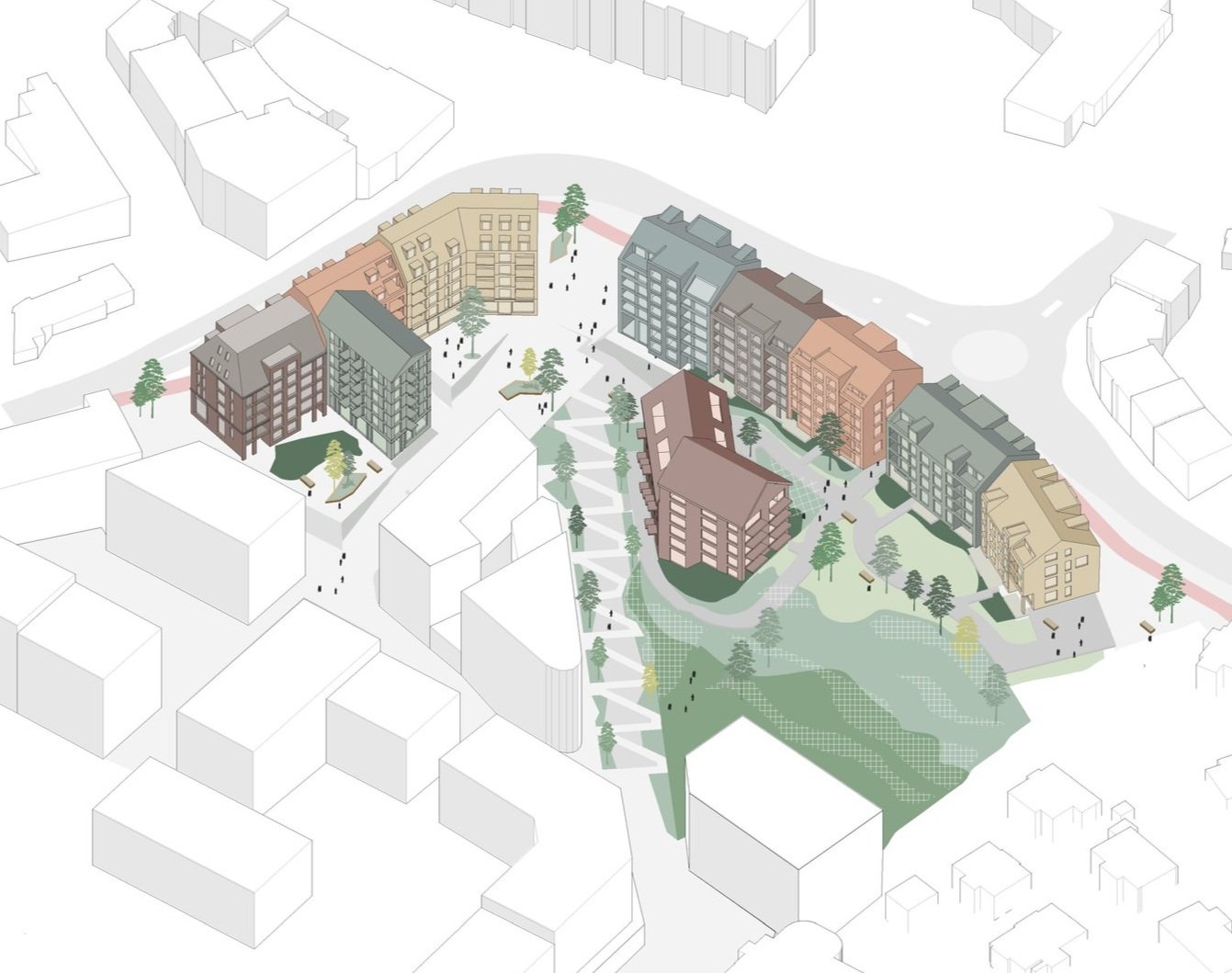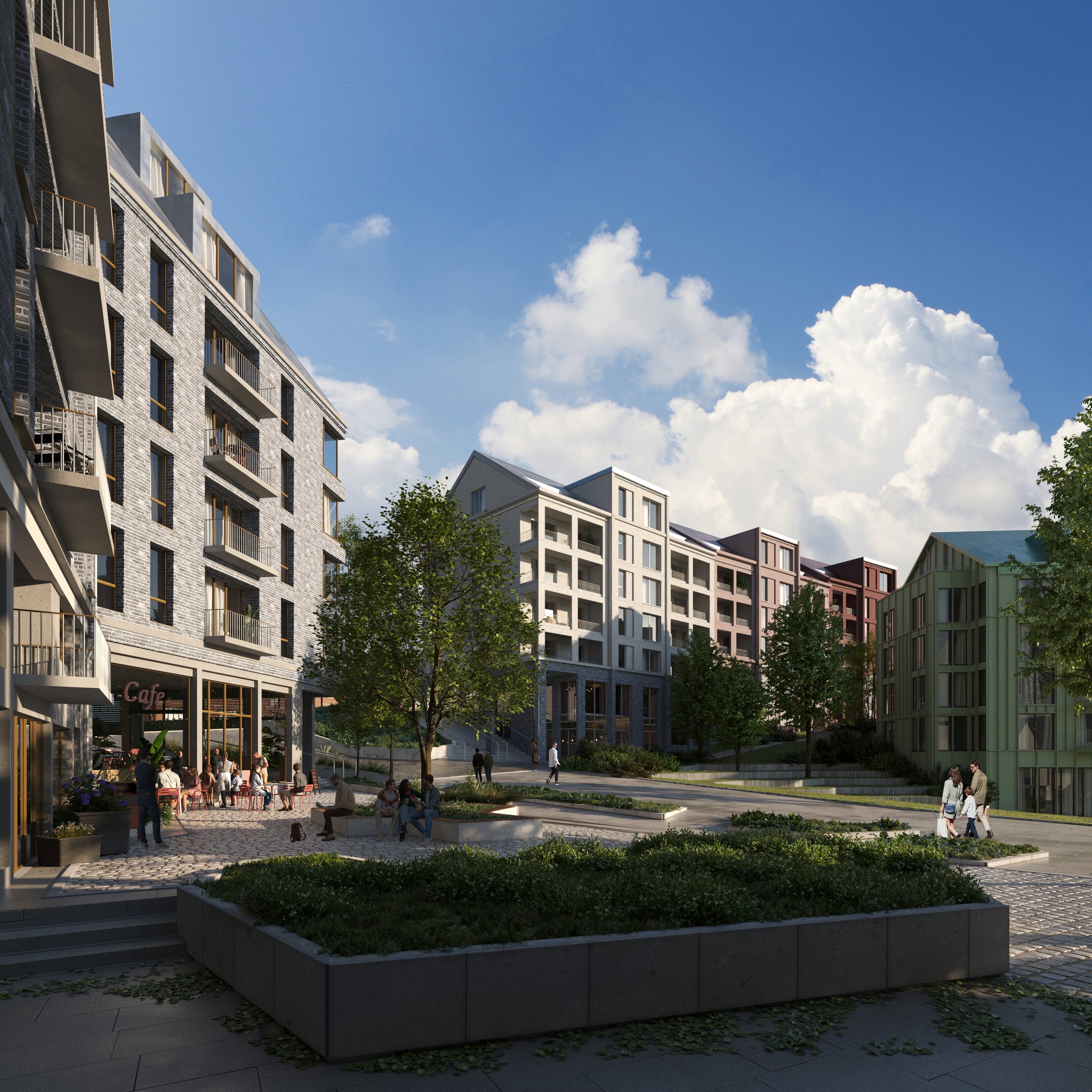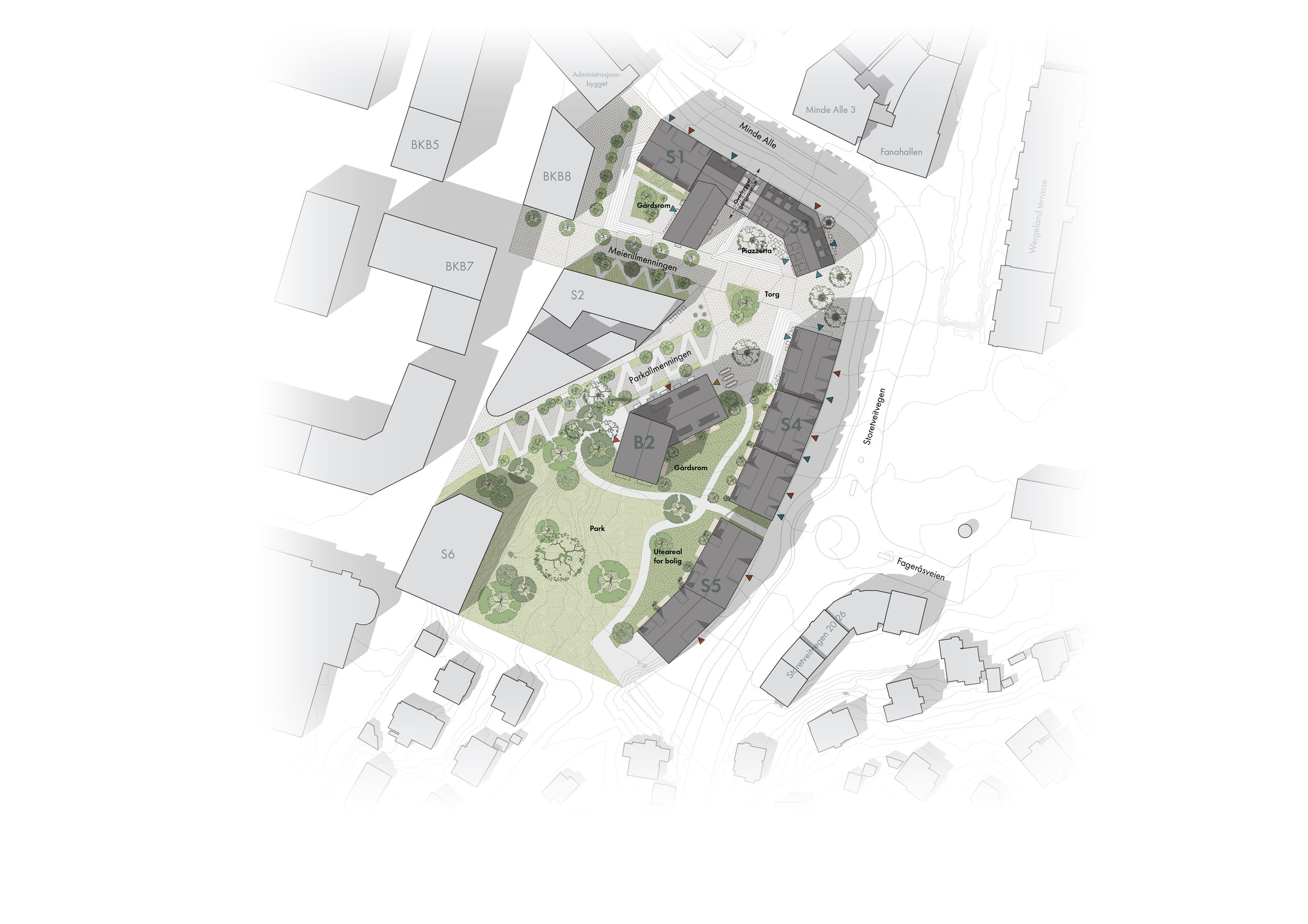Wergeland masterplan
This project introduces a vibrant mixed-use development at the heart of Wergeland's old urban central. Featuring 200 residential apartments, shared social spaces, retail shops, and office facilities, all strategically designed around two expansive public axes, Meieriallmenningen and Grønneallmenningen. With its unique, hilly topography the development seeks not only to reclaim its urban centrality but also to integrate high-quality, well-defined urban spaces and intimate public areas that encourage activity. The design emphasizes adapting apartment buildings to the landscape without the need for underground parking, aiming to create a harmonious blend of well designed living units and outdoor areas that facilitate a dynamic interplay between private, semi-private, and public spaces, setting a new standard for urban living in a developing Wergeland.
Location: Bergen, Norway
Program: Mixed-use / Residential
Size: 18,000 sqm
Status: On going / reguleringsplan
Collaboration: Opus, Curve Studio




