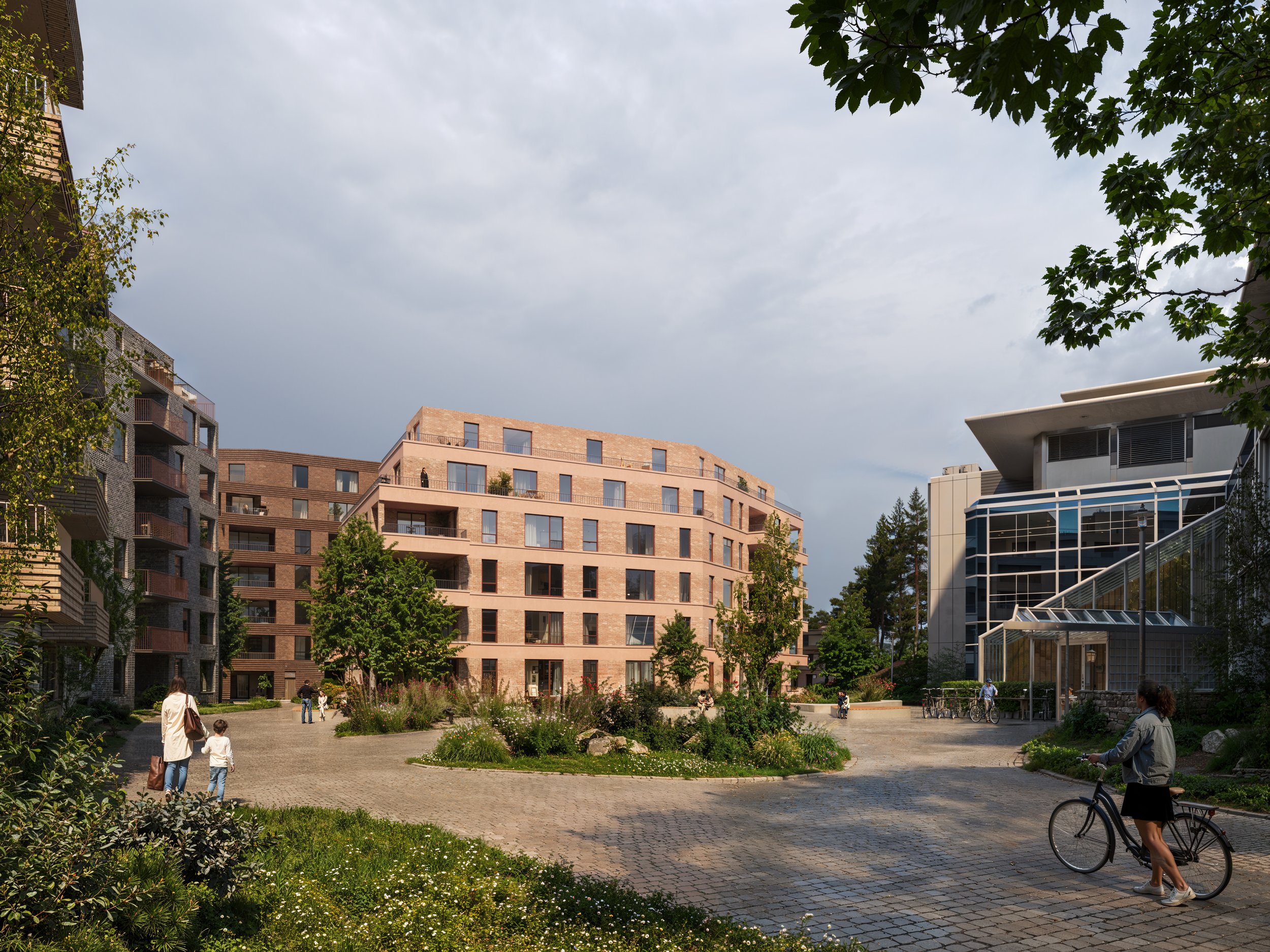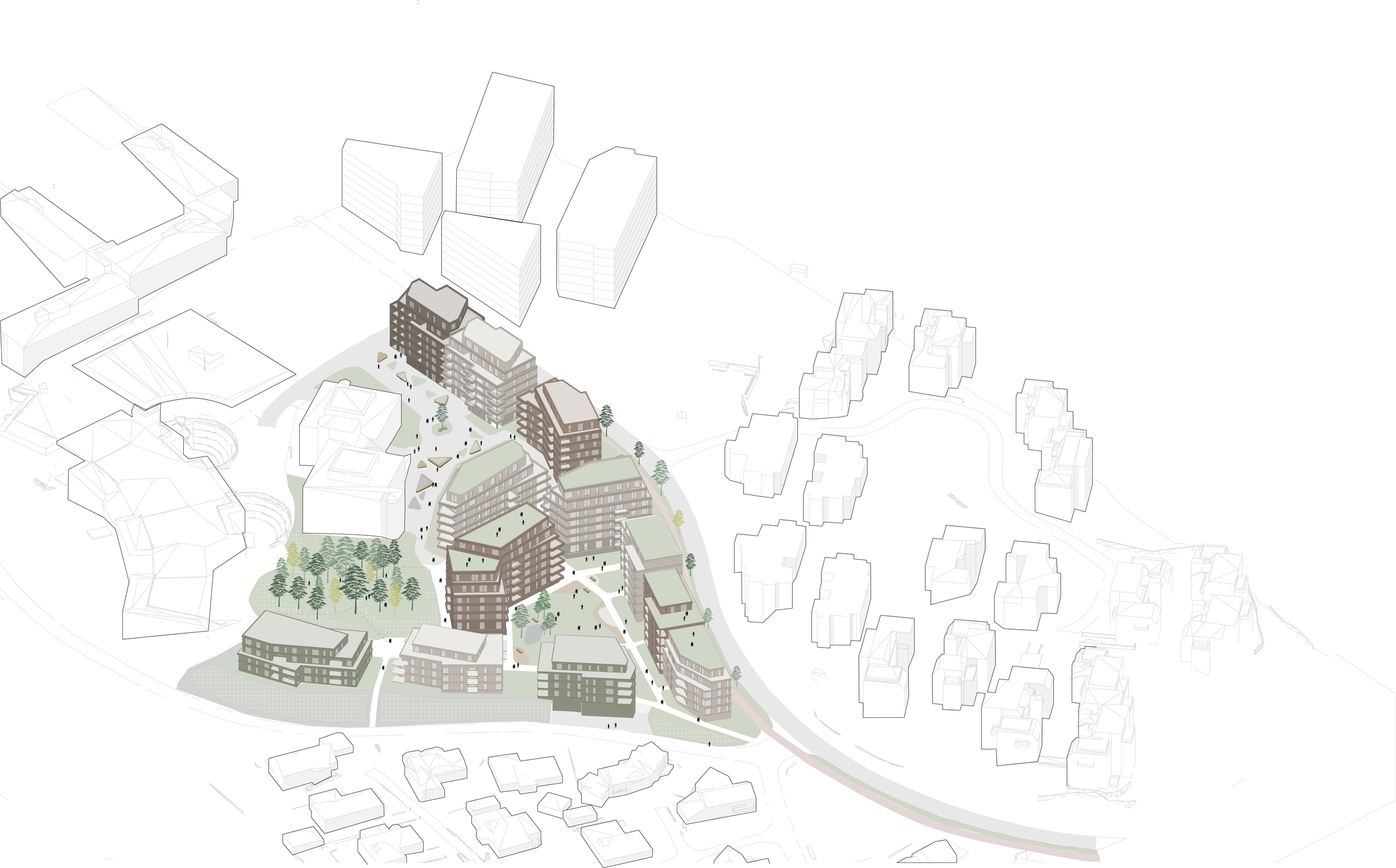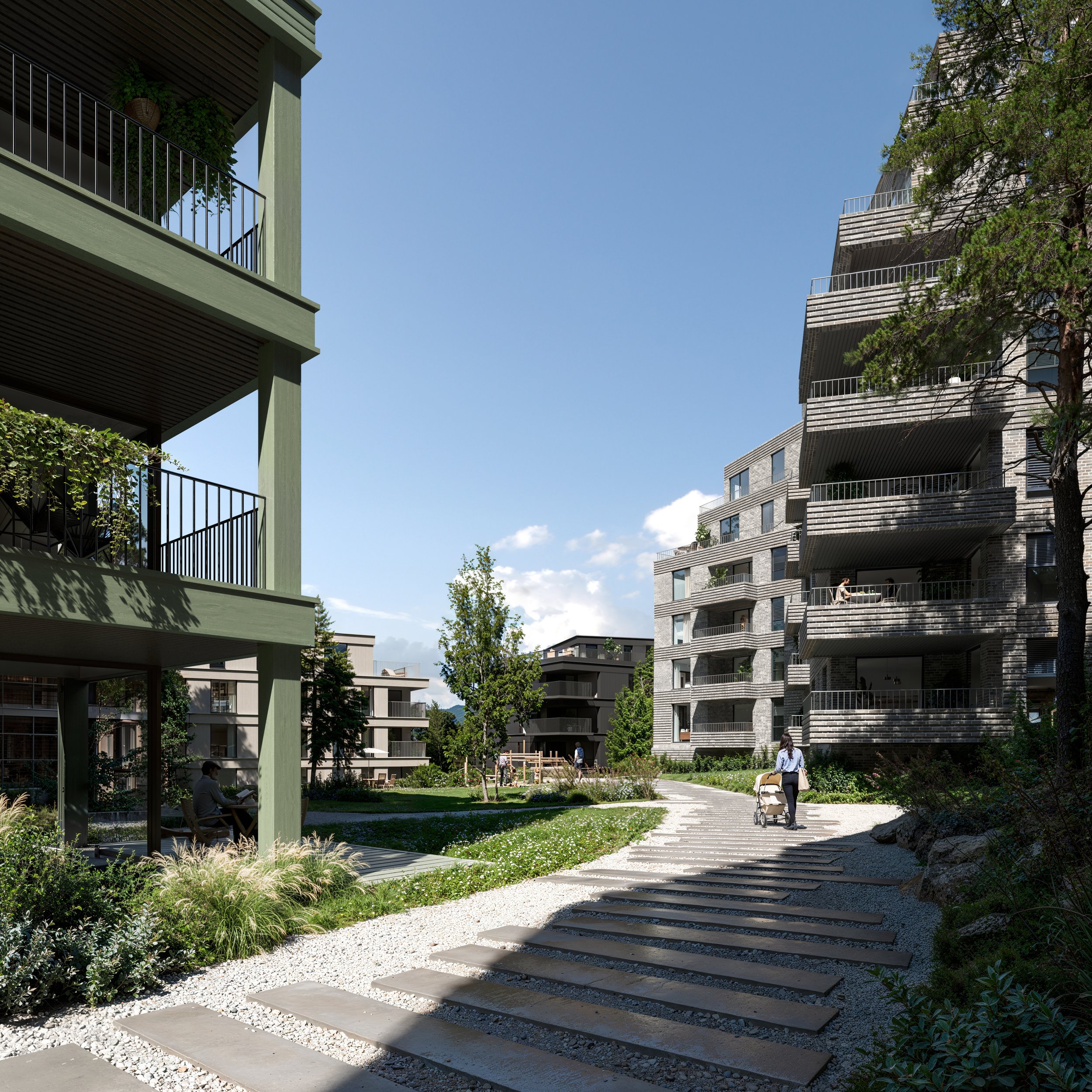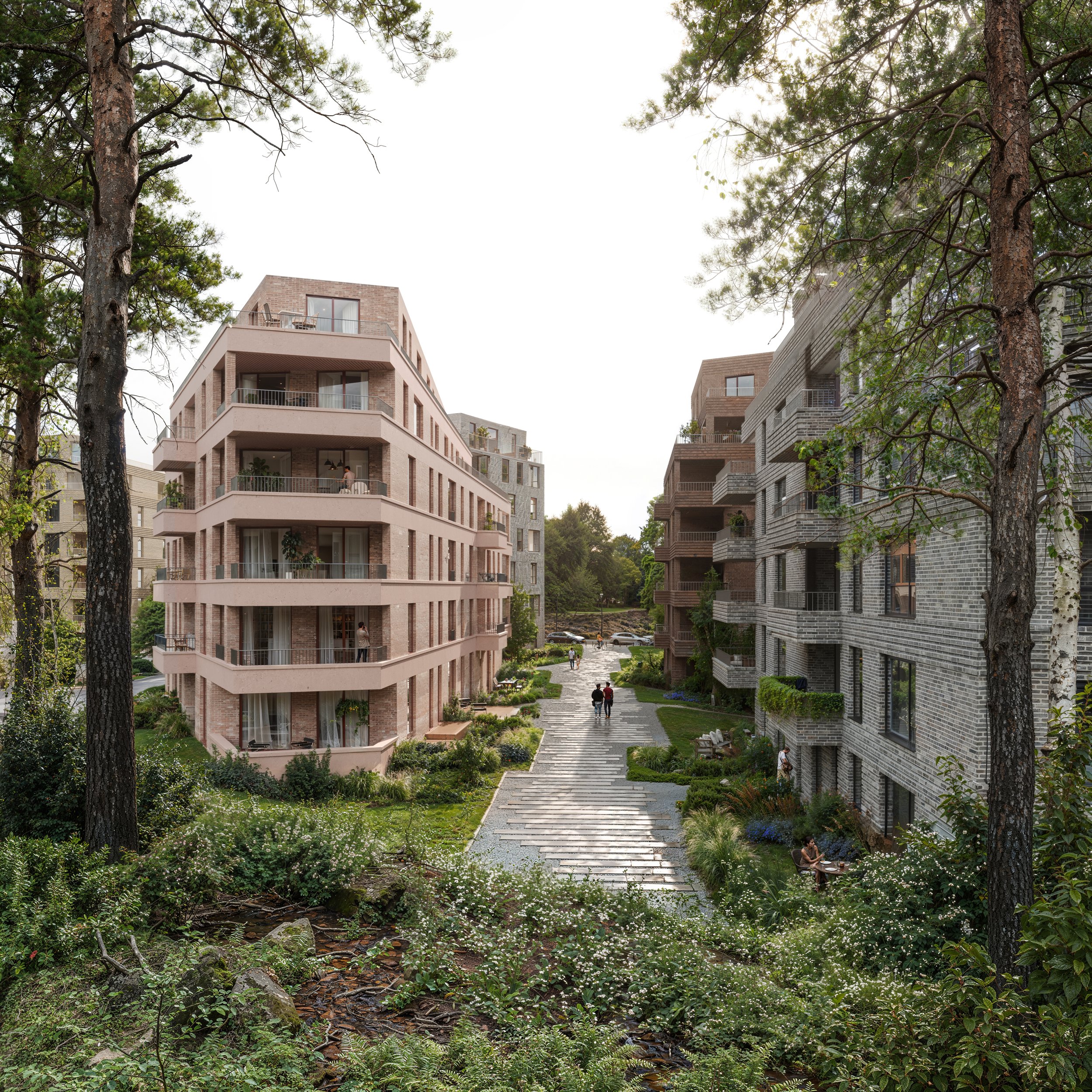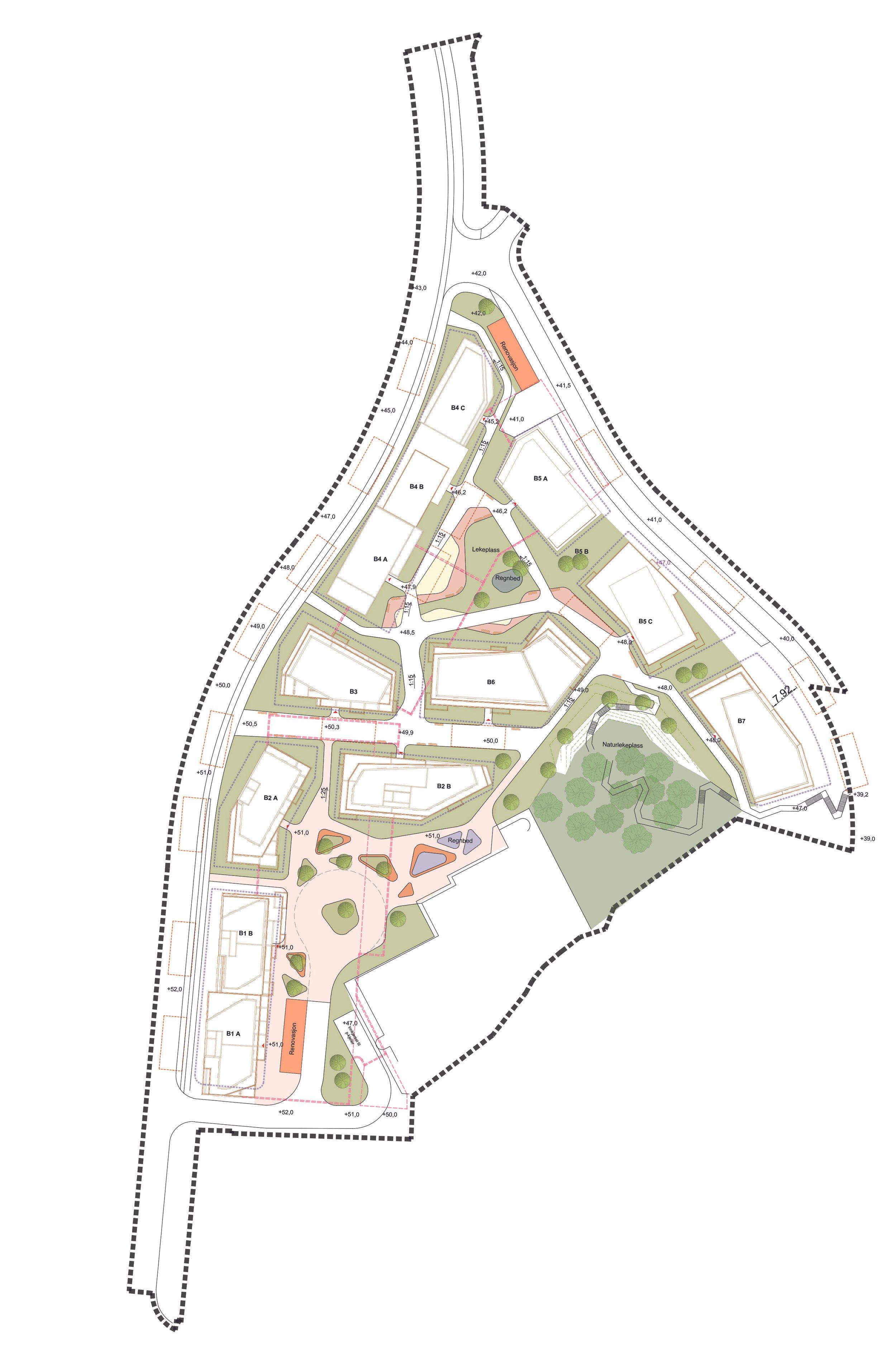Sandsliåsen masterplan
Sandsliåsen is a residential project of 300 apartments spread across 25,000 square meters. The proposal places emphasis on preserving the natural qualities of the site, including pine trees and natural relief in the terrain, to create a relationship between the architecture and the surroundings. With a focus on the high optimization of the site combined with attention to detail, Sandsliåsen will deliver both functional and aesthetically interesting living units. The project is developed in Forma to optimize living quality, sunlight conditions, and views of Bergen's city mountains. Sandsliåsen is currently in the early regulation phase, working to ensure that the planned solutions meet both environmental requirements and residents' needs.
Location: Bergen, Norway
Program: Mixed-use / Residential
Size: 25,000 sqm
Status: On going / reguleringsplan
Collaboration: Paraply Landskap, Holon Planning
