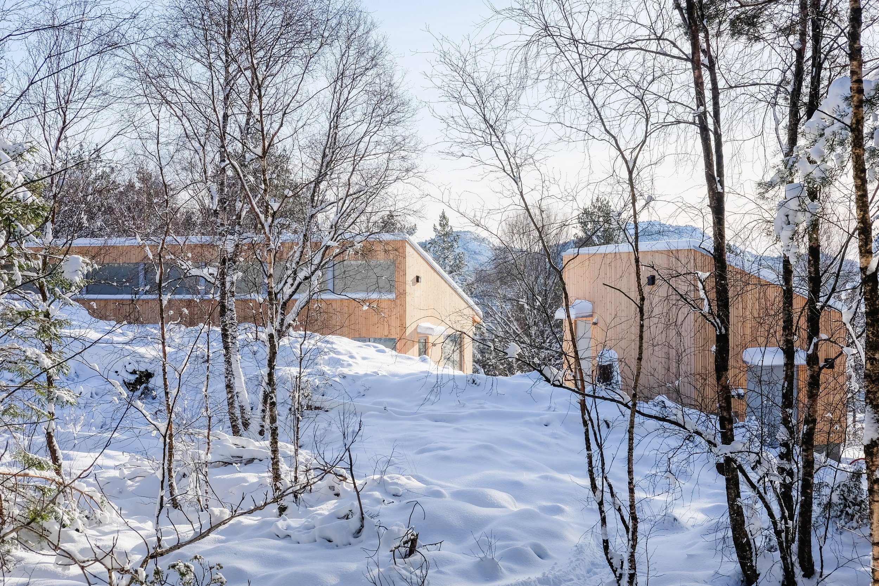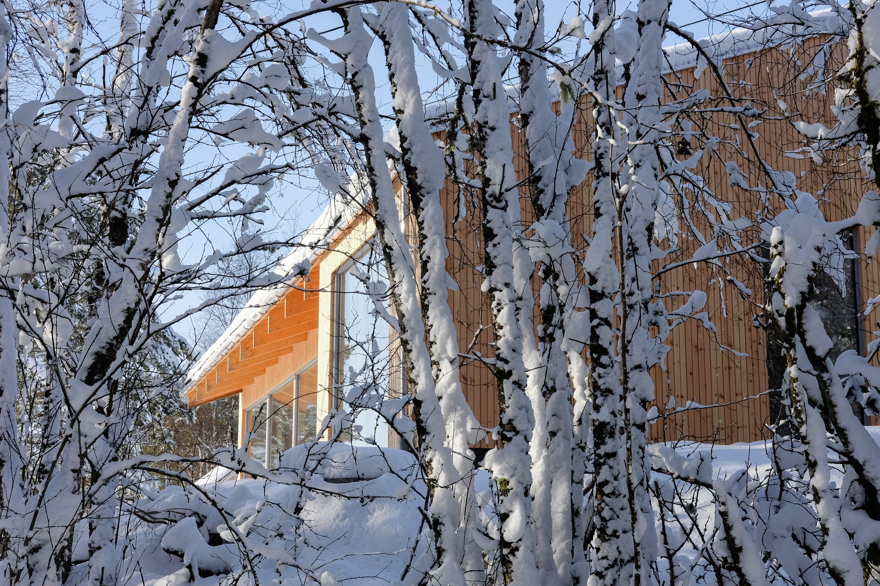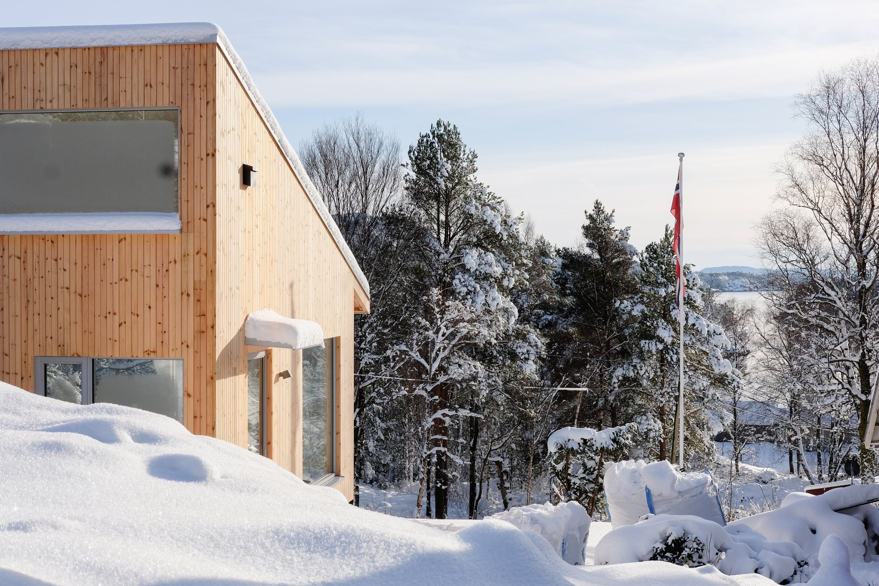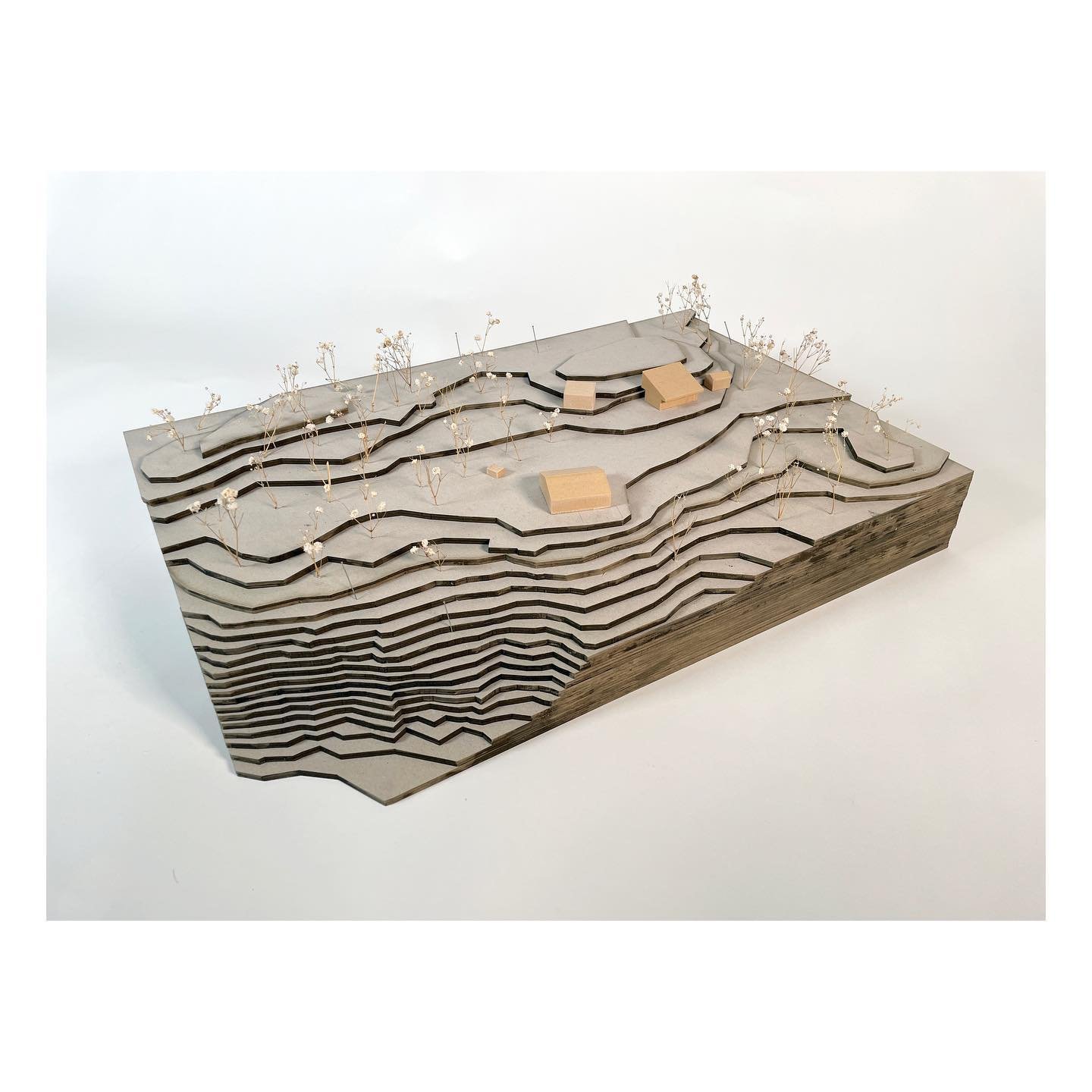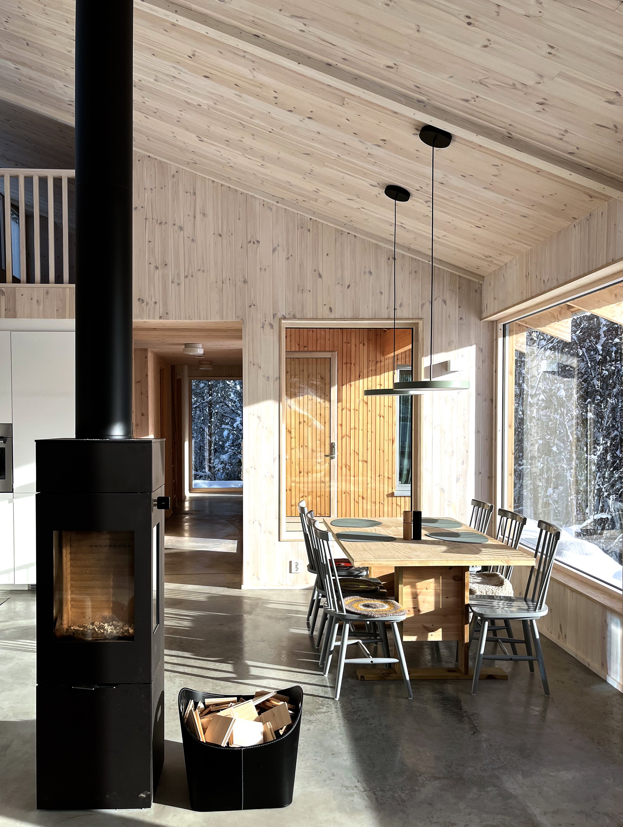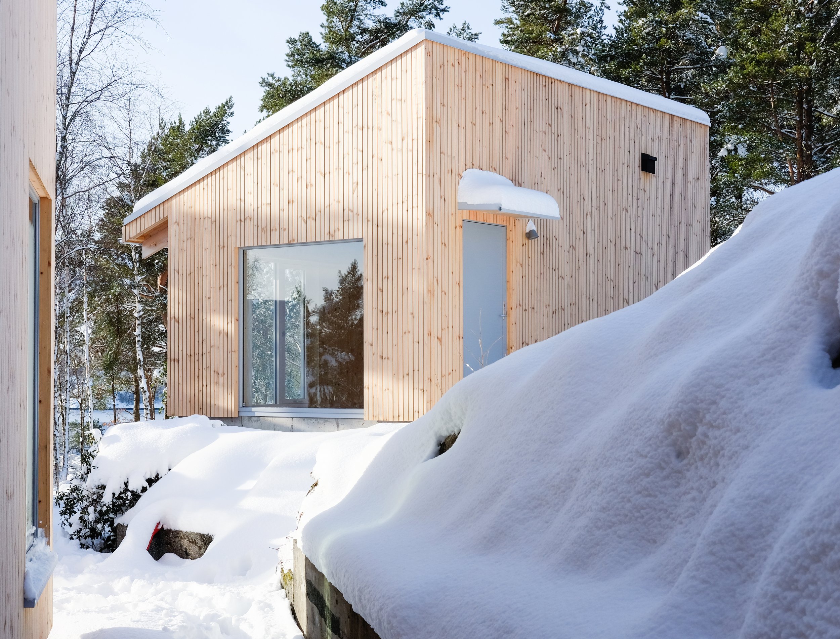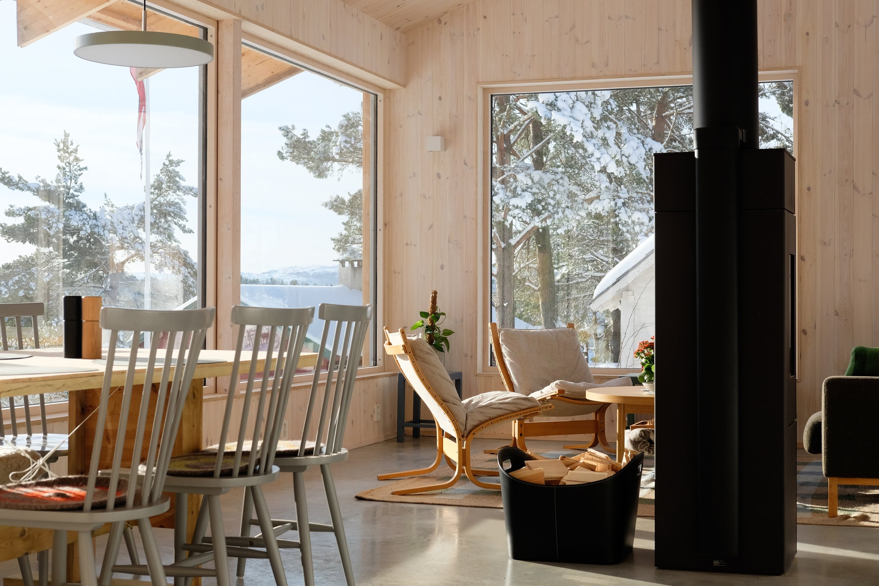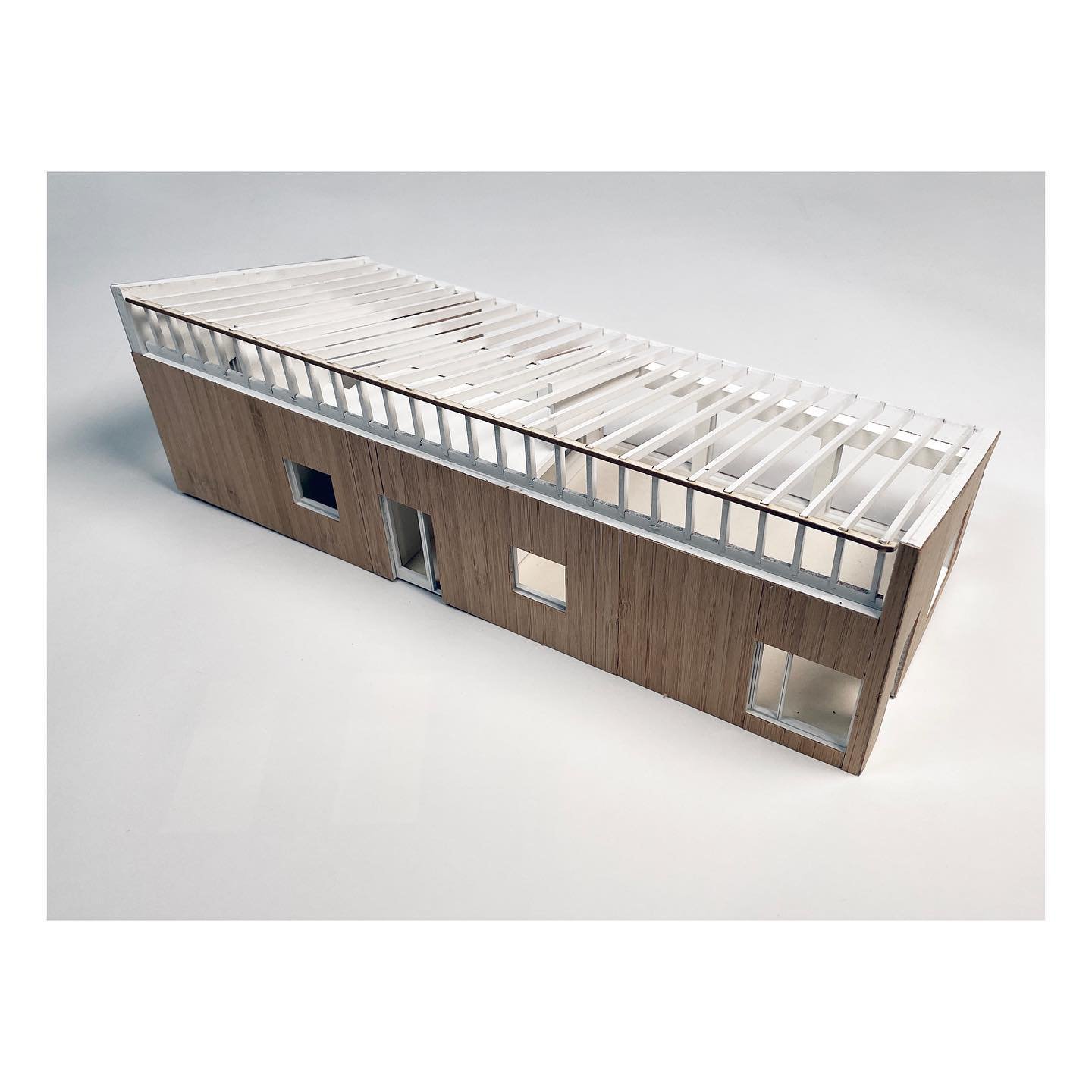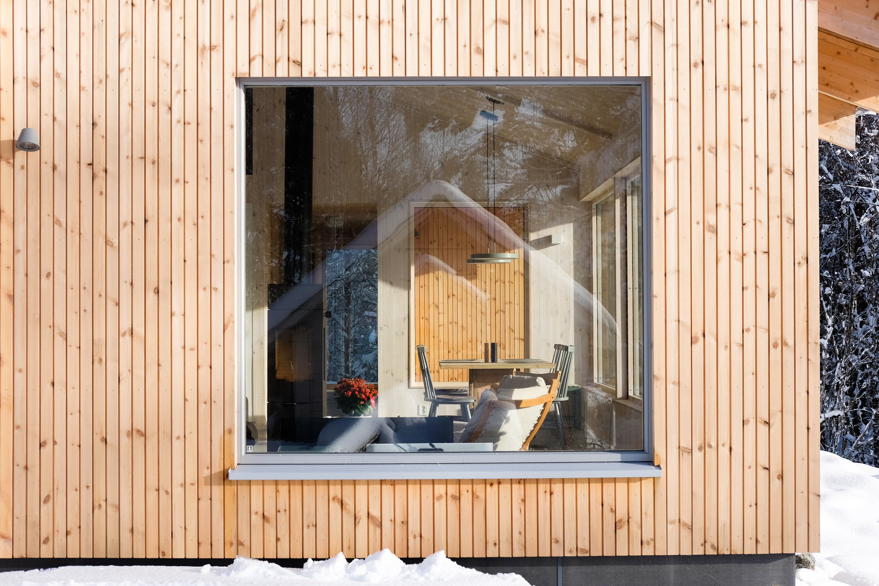Hytte Hjellestad
The Hjellestad Cabin, located in the scenic surroundings of Hjellestad, on the west coast of Norway, showcases a thoughtful minimalist design approach that carefully balances functionality with the natural beauty of its setting. Clad in Malm pine, the cabin is intended to age naturally, blending into the landscape over time. Positioned on a steep site, it offers wide views of the fjord, utilizing its geographical advantage to enhance the living experience.
This architectural project emphasizes efficient use of space, ensuring that each square meter serves a purpose to create environments that are both warm and inviting. The incorporation of large glass panels plays a crucial role in bridging the indoor and outdoor spaces, inviting the natural setting into the interior. The minimalist design approach here is not about austerity but about achieving an optimal balance of practicality and visual appeal. The project aims to stands as a model of how architecture can respect and enhance its natural context while providing a functional and welcoming living space. The roof is clad in integrated solar panels making the building a nett exporter og energy.
Location: Bergen, Norway
Program: Private house
Size: 100 sqm
Status: Completed
